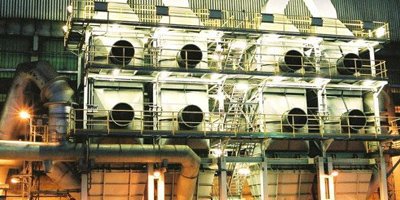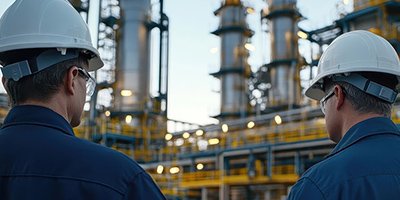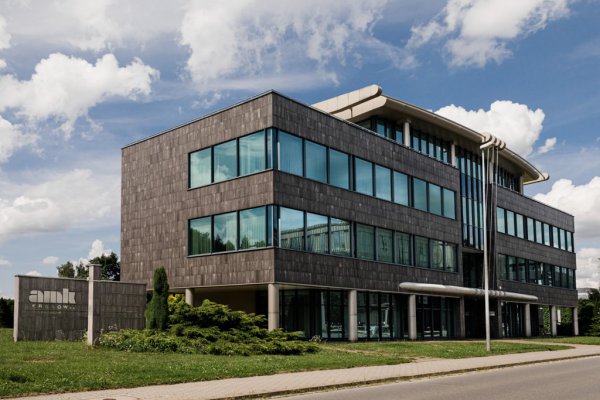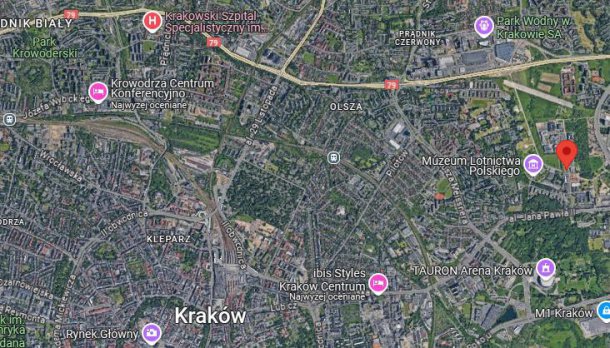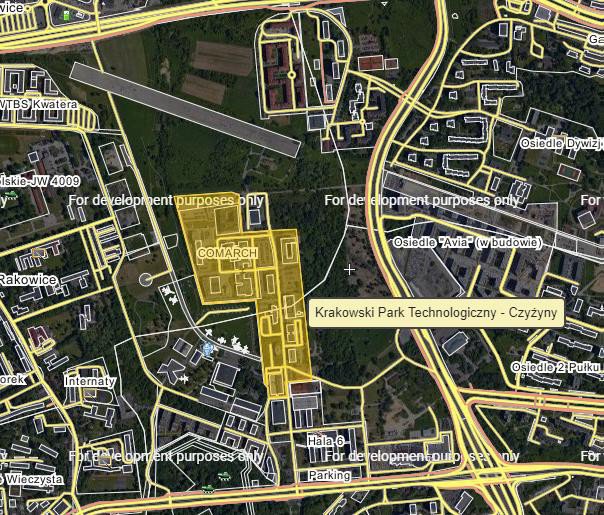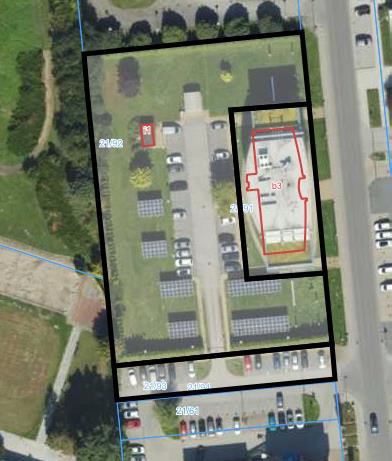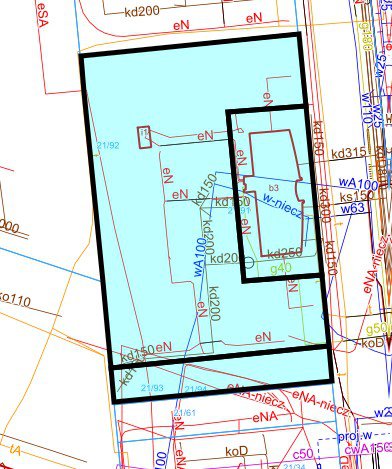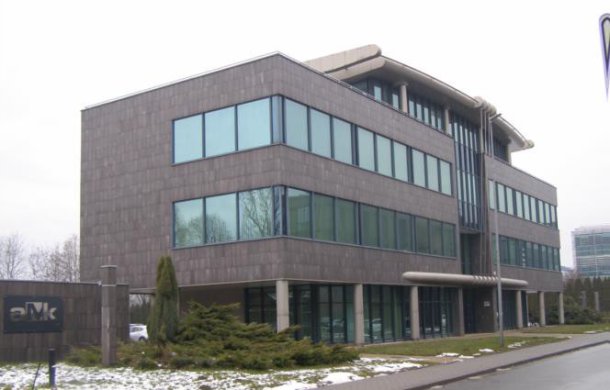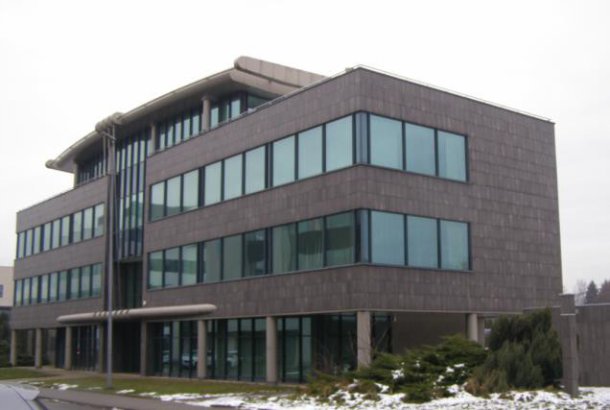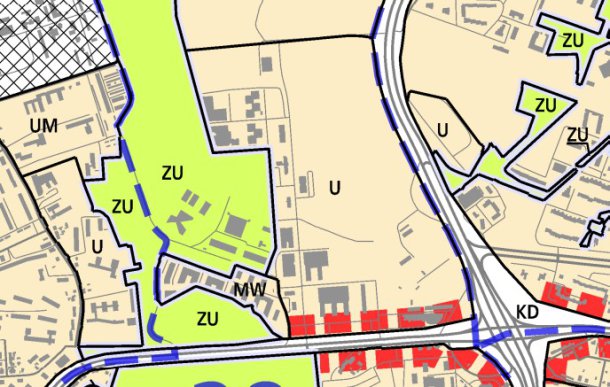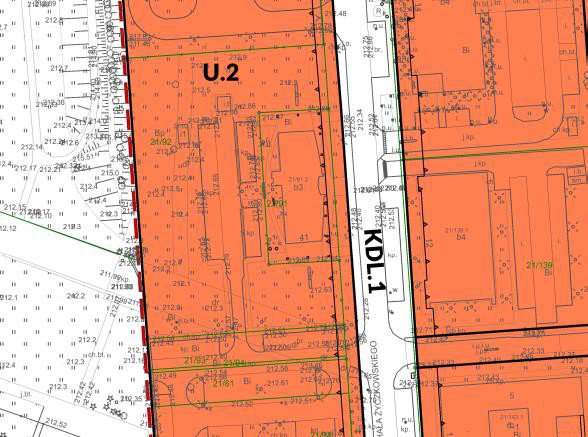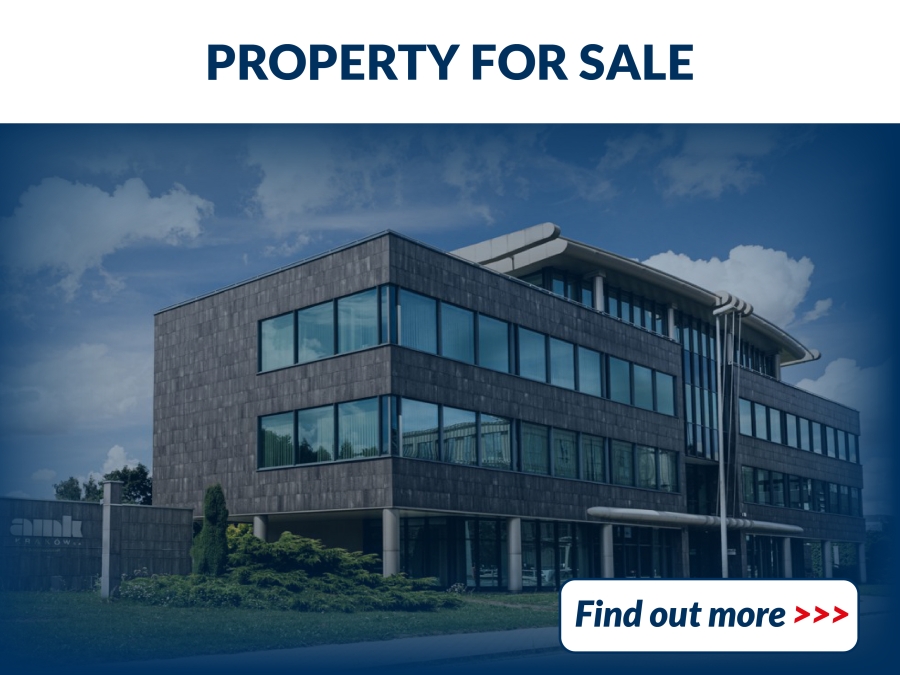Property for Sale
We present an offer for the sale of an office building owned by AMK Kraków. Price: 15,980,000 PLN net.
The property is located in Kraków, in District XIV Czyżyny, within the Special Economic Zone of the Kraków Technology Park in Czyżyny, at Prof. Życzkowski Street, branching off from Al. Jana Pawła II (address: Al. Jana Pawła II 41), approximately 5 km northeast of the city center.
Situated on a land parcel with significant investment potential, the office building has the following specifications:.
- Built-up area: 571.00 m²
- Net floor area: 1520.40 m² (based on the net area breakdown of individual rooms):
- Ground floor: 334.1 m²
- First floor: 463.7 m²
- Second floor: 467.0 m²
- Third floor: 255.6 m²
- Volume: 5443.70 m³
- Ceiling height: 2.7 m – 3.0 m
- Land area: 3 plots with a total size of 5,343 m²
Surroundings
The district has a diverse landscape featuring educational institutions, business areas, and multi-story residential buildings, with residential development being dominant. Numerous real estate projects are underway, and the population is steadily increasing. The district includes ten housing estates: Czyżyny, Łęg, Osiedle 2 Pułku Lotniczego, Osiedle Akademickie, Osiedle Avia, Osiedle Botanika, Osiedle Czyżyny, Osiedle Centralna Park, Osiedle Dywizjonu 303, and Osiedle Orlińskiego.
The district is home to the University of Physical Education with student dormitories and several faculties of the Kraków University of Technology. Adjacent to these academic facilities is the Kraków Technology Park. Other notable landmarks include the Polish Aviation Museum, Arena Kraków, and two large shopping centers: Nowe Czyżyny and M1.
For further information regarding this property, please contact the Member of the Management Board, Mr. Mateusz Gołębiewski, at:
Phone: +48 698 618 801
Email: m.golebiewski|amk.krakow.pl| style="text-decoration-line: underline; outline: 0px;"|mgolebiewski|amk.krakow.pl
The above offer is not a commercial offer as defined by law but is for informational purposes only.
The building is located in Kraków, District XIV Czyżyny, within the Special Economic Zone of the Kraków Technology Park in Czyżyny, at Prof. Życzkowski Street, branching off from Al. Jana Pawła II (address: Al. Jana Pawła II 41), approximately 5 km northeast of the city center.
The complex consists of the following registered plots:
Together, they form a contiguous area of 0.5343 ha with a rectangular shape, with the longer side adjacent to Prof. Życzkowski Street. The land is flat and equipped with electrical infrastructure, including its own transformer station, water supply, sanitary and storm sewer systems, and gas supply.
- Plot 21/91 is developed with the office building and complements Plot 21/92, which surrounds it on three sides and has additional development potential. This plot currently contains only internal roads, parking, and landscaped greenery.
- Plot 21/93, located south of Plot 21/92, serves as an access road with additional parking space.
The properties have direct access to a public road – Prof. Życzkowski Street. Plot 21/93 is subject to an easement for passage and access to benefit Plots 21/91 and 21/92, as well as Plot 21/34, which contains an office building at Al. Jana Pawła II 39a.
On Plot 21/91, there is a standalone, four-story, non-basement office building classified as Class B, completed in 2002.
Building Technical Specifications:
- Built-up area: 571.00 m²
- Net floor area: 1520.40 m²
- Volume: 5443.70 m³
- Ceiling height: 2.7 m – 3.0 m
Elementy konstrukcyjne i wykończeniowe budynku:
- Structure: Reinforced concrete, column-beam system
- Foundations: Reinforced concrete footings connected by a grid system
- Load-bearing walls: Reinforced concrete and ceramic
- Partition walls: Hollow brick and plasterboard
- Floor slabs and roof: Reinforced concrete slabs with cross-reinforcement
- Staircase: Monolithic reinforced concrete
- Elevator shaft: Self-supporting reinforced concrete
- Windows and doors: Aluminum-framed glazed elements
- Facade: Porcelain stoneware panels and thin-layer plaster
- Interior Finishes:
- Office floors: Carpet
- Common areas and utility rooms: Ceramic tiles
- Walls: Smoothed plaster, tiled in sanitary rooms
- Ceilings: Suspended with raster lighting
- Installations
- Water supply: Cold and hot water (electric heaters)
- Sewage: Sanitary and stormwater systems
- Gas supply Heating: Own 105 kW gas boiler, two-pipe water heating system (fan coil units in offices, panel radiators elsewhere)
- Ventilation: Mechanical supply and exhaust, gravity ventilation in restrooms
- Air conditioning: Central system, individual fan coil units in offices, split air conditioner in server room
- Electrical: Own transformer station (15 kV) supported by a photovoltaic installation, including lighting, power, control, lightning protection, telephone, computer network, and UPS systems
Technical Condition
The building, completed in 2002, is well-maintained and undergoes regular inspections. The last annual inspection was conducted on November 14, 2024. No major renovation work was required; only minor maintenance was recommended. The overall technical condition is assessed as satisfactory.
Complex Utilization
The remaining part of the complex includes a concrete block parking lot with 29 parking spaces and internal communication, as well as a parking area with 17 spaces located along the access road. The total area of the yards and roads is 570 m². The remaining area consists of landscaped greenery and a lawn. Photovoltaic panels have been installed on both sides of the road leading to the parking lot. The complex is enclosed by a hedge made of thuja trees, approximately 4.5 meters high. Additionally, on cadastral plot no. 21/92, there is a single-story transformer station building closely connected to the office building—a reinforced concrete structure made of large prefabricated elements, with a built-up area of 16.62 m².
Land Use Designation
The property in question is located in an area that is not covered by a local spatial development plan. Currently, the Study of Conditions and Directions of Spatial Development of the City of Kraków applies to this area, adopted by Resolution No. XII/87/03 of the Kraków City Council on April 16, 2003, with subsequent amendments (consolidated document adopted by Resolution No. CXII/1700/14 on July 9, 2014).
According to the findings of the Study, the area in question is located in zone U – service areas.
Based on Resolution No. XLVIII/1323/20 of the Kraków City Council dated November 18, 2020, the process of drafting the local spatial development plan for the "Czyżyny Zachód" area was initiated, covering the subject properties.
According to the draft plan submitted for consideration by the Kraków City Council under Ordinance No. 673/2024 of the Mayor of Kraków dated March 4, 2024, the subject properties will be located in the zone designated as U.2 – service development areas.
Price: 15,980,000 PLN net
